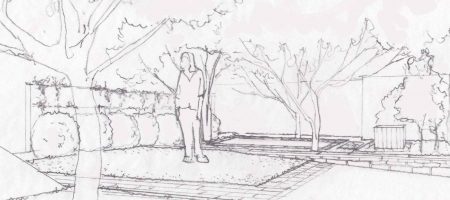BP design creates construction documents to provide the specific dimensions and detailed notes to instruct the contractor building the project. Construction documentation will vary depending on the project scope and complexity but generally include some or all of the following drawings:
Click names for examples.


